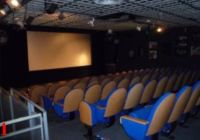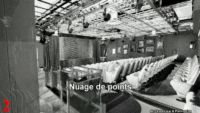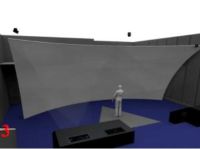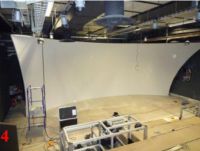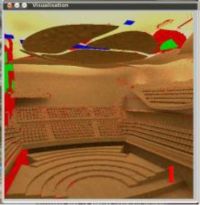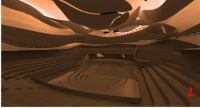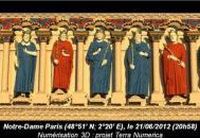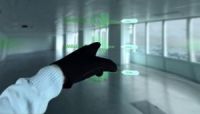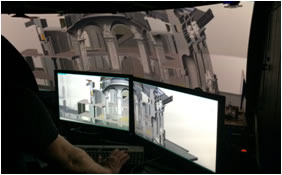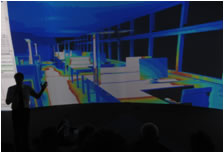| |
September 2013
-
The project’s main objectives are:
- To allow people to visit building interiors, at full-scale, in real-time, with physical acoustic and light rendering, in an innovative immersive system;
- To give the users, visual and acoustic sensations close to a real-life visit, and then to enable them to take decisions concerning a construction project. (And to avoid building a full-scale mockup);
- To interact, during the visit, with the elements inside the building, change them and immediately see the modifications;
- And for Universcience, to open up the system usages to other 3D scientific contents.
Key words: virtual reality, real-time, full-scale, immersion, interaction, acoustics, lighting, materials, physical simulation, 3D architectural and construction simulations.

The construction domain is currently undergoing many changes: environmental (new regulations, energy constraints…) and industrial (better processes). The challenges require moving from the use of 2D plans to CAD (Computer Aided Design) 3D Building Information Modeling (BIM) [1]. The BIM includes semantics for the construction process (as for exemple: structure, air conditioning/ventilation, mechanical, electrical, plumbing,…etc) and data for simulations (materials/structure resistance, energy consumption, thermal calculations, lighting, acoustic simulations…). These issues must be addressed throughout the construction project but mainly at the beginning during the design phase to fulfill the client’s requirements, during construction work to anticipate technical constraints on site and during maintenance phase to control the building.
The project came about for two main reasons: the need to communicate or share effectively with 3D visualizations and the need to sensibilize construction actors and general public to 3D CAD model usages.
Through this project the partners worked together in the study, the realization and the utilization of an immersive room located in a space open to the general public, industrialists, schools and research laboratories.
The goals are twofold: first, to promote virtual reality software and hardware tools to visualize and manipulate 3D digital architectural contents, second, to promote any type of 3D scientific contents for Universcience.

- Real-time modelization for physical lighting simulation (natural and artificial) , CSTB ;
- Real-time modelization for physical acoustic simulation (processing spectral and spatial 3D soundfield informations), CSTB ;
- Physical visual material property spectral simulation ECP ;
- Natural and artificial lighting simulation for a dynamic visit of heritage sites, CSTB, AMPT, AGP ;
- Progress of 3D BIM-IFC models toward building detailed models and realistic rendering, CSTB, AMPT ;
- Real-time, full-scale, constant geometry visualization for 3D building model, AMPT ;
- New interaction modalities with 3D models adapted to architecture and construction usages, LUTIN, AMPT ;
- Combination of laser-based and photo-based 3D digitalization and 3D digital building modelization, AGP.

 The Callisto-SARI room : an innovative, interactive, visually and acoustically immersive system ; The Callisto-SARI room : an innovative, interactive, visually and acoustically immersive system ;
 Software applications for Software applications for
- Optimum light and/or sound -process integration ;
- Link between spectral simulation applications (light, material, and sound) and real-time applications ;
- Link between digital CAD model and hyper realistic model rendering (engineers 3D model → promotion using computer graphics) ;
- Adapted 3D interaction based on gesture.
 A lower affordable VR mobile system to allow a wider use of these techniques in the construction trade. A lower affordable VR mobile system to allow a wider use of these techniques in the construction trade.

|



